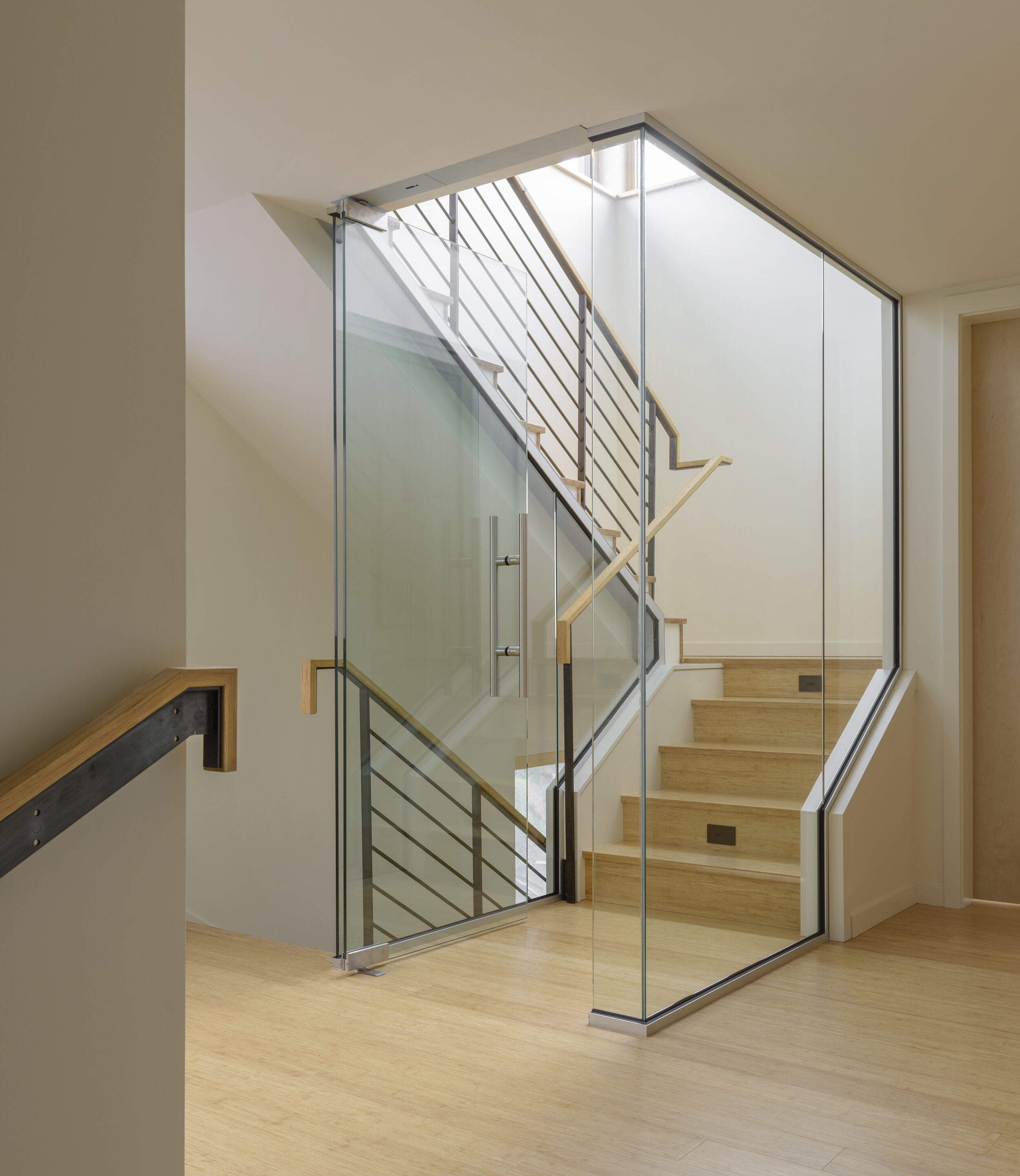Our Services
Whitney Architecture provides design, permit, and construction documents for a wide range of projects.
We remain available and responsive during the construction process for all projects. Quality of design, regardless of the scope of the project, is a top priority to ensure longevity, functionality, and minimal maintenance, while always keeping budget in mind. From the initial meeting to project completion, our goal is to enrich our clients’ lives through thoughtful and inspired consideration of space, lifestyle, and quality.
Process
The process of designing a building, space, or other structure typically consists of several interconnected design phases that build upon one another to create a cohesive and smoothly executed plan. It is important to keep in mind that this is seldom a strictly linear process — one typically moves back and forth between phases, allowing ideas and information to be modified to form a unified, coherent design. From the beginning, the client’s participation is an integral component and a top priority.
Preliminary Design Phase
During the Preliminary Design Phase, we determine how to fulfill the client’s project requirements and desires. Typically this phase will also identify and address design restrictions including but not limited to zoning and building codes, site conditions, and existing structures.
Schematic Design Phase
With the program in place, the architectural design process moves from the discovery of the ideas and issues to incorporating them into a comprehensive design solution. During this phase, priority is given to the larger scheme or overall design of a project and to some of the more specific requirements and desires of the client.
Design Development Phase
During the Design Development Phase, the scheme created in the Schematic Design Phase is refined into a final design. Here the focus narrows from the overall design to the fine-grained decisions that shape each space and detail of the project. We continue to work closely with our clients on everything from layout details to product and finish.
Construction & Permit Document Phase
At this phase of the architectural design process, the focus shifts from actively designing to communicating the design and providing all the information necessary for plan review, permitting, and construction. The technical documentation created during this phase provides the basis for the contractual agreement between owner and builder.

Passive House
Our entire design team is experts in sustainable design and several are Certified Passive House Consultants. Passive House is the world’s leading standard for energy-efficient construction, with the promise of slashing the heating energy consumption of buildings by an amazing 90%! It combines building enclosure efficiency and passive solar strategies in a system for designing and building cost-effective, comfortable, energy-efficient buildings. A Passive House is a very well-insulated, virtually air-tight building that is primarily heated by passive solar gain and by internal gains from people, electrical equipment, etc.
The major components are:
Super-insulated envelope
Ultra-high-performance windows
Airtight construction (0.6 air changes /hr at 50 Pascals)
Eliminating or reducing thermal bridging
Heat-recovery ventilation
Using passive heat sources (solar of course, but also equipment, lighting, and occupants).
Its effectiveness has been demonstrated in projects in every climate zone around the world, ranging from single-family homes to very large commercial and institutional structures. More than 20,000 examples have been completed worldwide. For more information, please visit: www.passivehouse.us, or www.phnw.org/
Sustainability
Environmental responsibility is also very important to us. We incorporate Passive House, Built Green, and LEED principles for sustainability in our designs. We are secure in our knowledge of sustainable design and building practices and this sensibility transfers to all aspects of our business.


